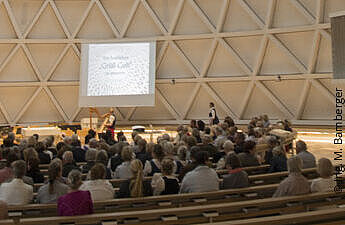About the Project
If you walk towards this catholic church in Holzkirchen, you are amazed. Two blunt oblique cones remind one of the local Alpine panorama. The traditional material wood with the wooden shingles refers the building to the region and conveys a feeling of security.
The sacral building is divided into the Sunday and Festive Church "St. Josef der Arbeiter" and the chapel "Zur Heiligen Familie". A flat roof in between connects both rooms and forms an anteroom. From the entrance area to the left, one enters the interior of the large church. A high room opens up, which draws the view upwards to the skylight at a height of 21 metres.


Quick Facts:
- Building sum: approx. 11 Mio. €
- Start of building: 2015
- Opening: March 2018
- Our services: lighting control, building automation, touch panels, camera technology, control of ventilation and heating, control of ELA, visualisation and building management system (delivery, programming and commissioning)


A Daylight Church
The church room is a so-called "daylight church". The light planning should take this form into account and therefore include and support the change of the daylight. Every additional amount and dynamics of light therefore had to be positioned with great sensitivity. Despite the wonderful skylight, it was necessary to give the altar area, as the sacral centre, the appropriate weight by means of additional light sources. This was done by weighing and adjusting the amount of light entering from top to bottom. The permeability of the glass slats on the skylight was also adjusted. This means that some directed light can still pass through. When the sun is shining, the direction of the sun is definitely perceptible. Daylight plays the main role in almost all sacred buildings, which is why artificial light is only intended to accentuate the room. This resulted in a concept of reduction to two rings. One ring runs under the bench and guides the room boundaries. The other, with around 70 spotlights (iGuzzini), forms the entire skylight.

A particular challenge was to make the room envelope appear as calm as possible and still provide the sacred places with appropriate light. These are the altar, tabernacle, statue of Mary and the newly created organ. With our light control this succeeds excellently. It can be operated both via a small panel in the church and via a touch panel in the sacristy. Special functions, such as the loudspeaker system and the bell chime, are also operated by this. Different areas and lighting scenes for special occasions can be conveniently controlled.

From the entrance area to the right is the chapel with a ridge height of 11 meters. The restraint of the room is already evident in the much smaller dimensions. The roof window is more strongly damped by white aluminum lamellas of the company Körner. The elliptical side window faces north and opens a view into the garden.
The daylight was supplemented by a lighting situation adapted to the epoch. Here it is restrained, reduced to the essential. There are approx. 50 spotlights (Buschfeld) in use, which, if necessary, bring warm light into the room. They are small, very good in spectrum and variable in possibilities.

The technical implementation
After the first meetings, the requirements for our control system were quickly clear. Almost all trades were to be controlled via ISYGLT: from ventilation and audio to skylights and bells! The entire repertoire of communication options was used. Both well-known binary and analog connections as well as a modern network protocol exchange were integrated. Only through our outstanding Single-Master BUS system is it possible to handle these transmissions quickly and fail-safe. Of course the control of the lighting was in the foreground. For every occasion, one of the 14 lighting scenes was preset and can now be operated intuitively. The individual control of the DALI luminaires via the DALI-BUS also puts free-standing saint figures in the right light. A special feature: by combining the evaluation of outdoor brightness and visitor times, the church can be efficiently illuminated for visitors. A dynamic lighting scene in the chapel harmoniously models the room and makes the work of art shine.





